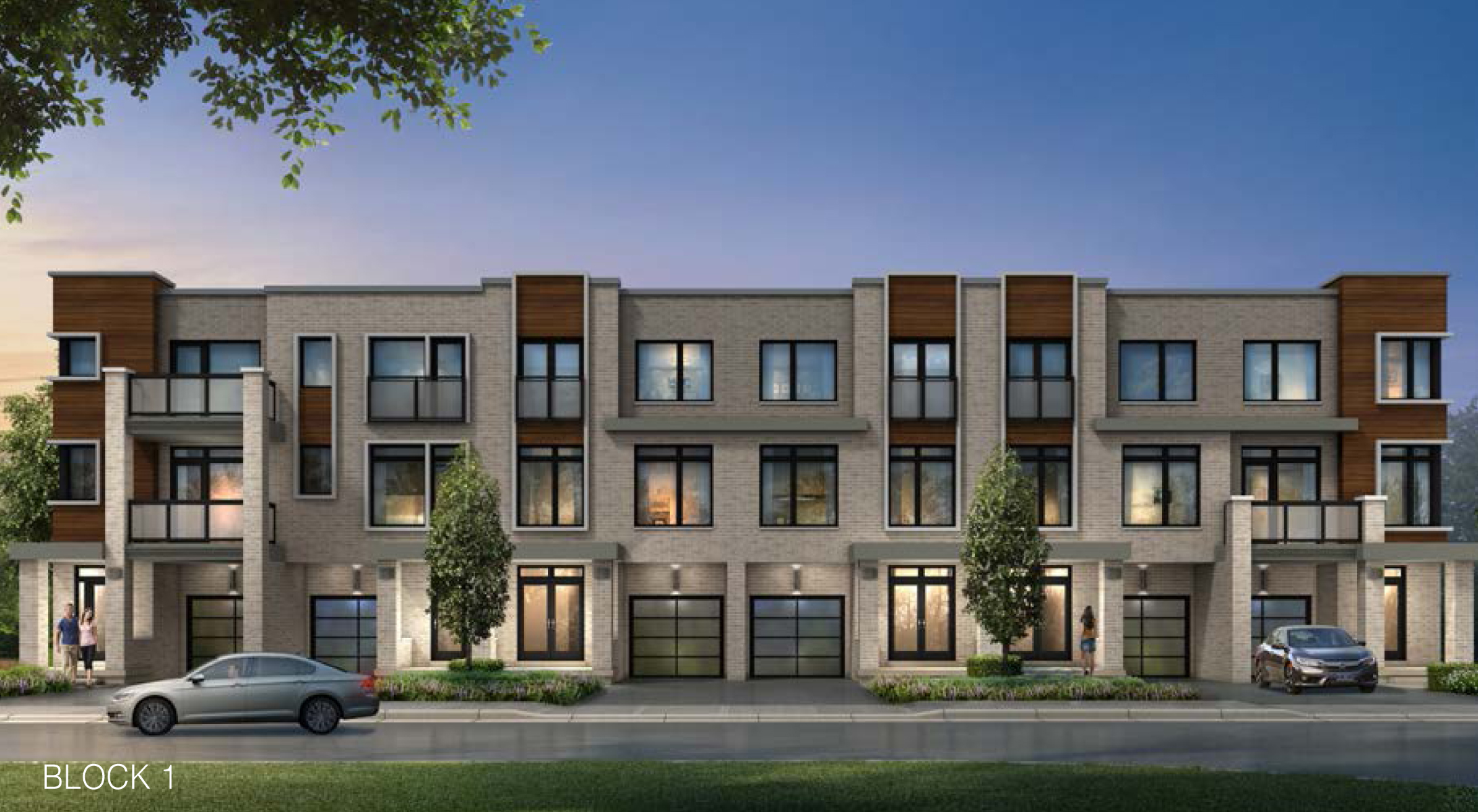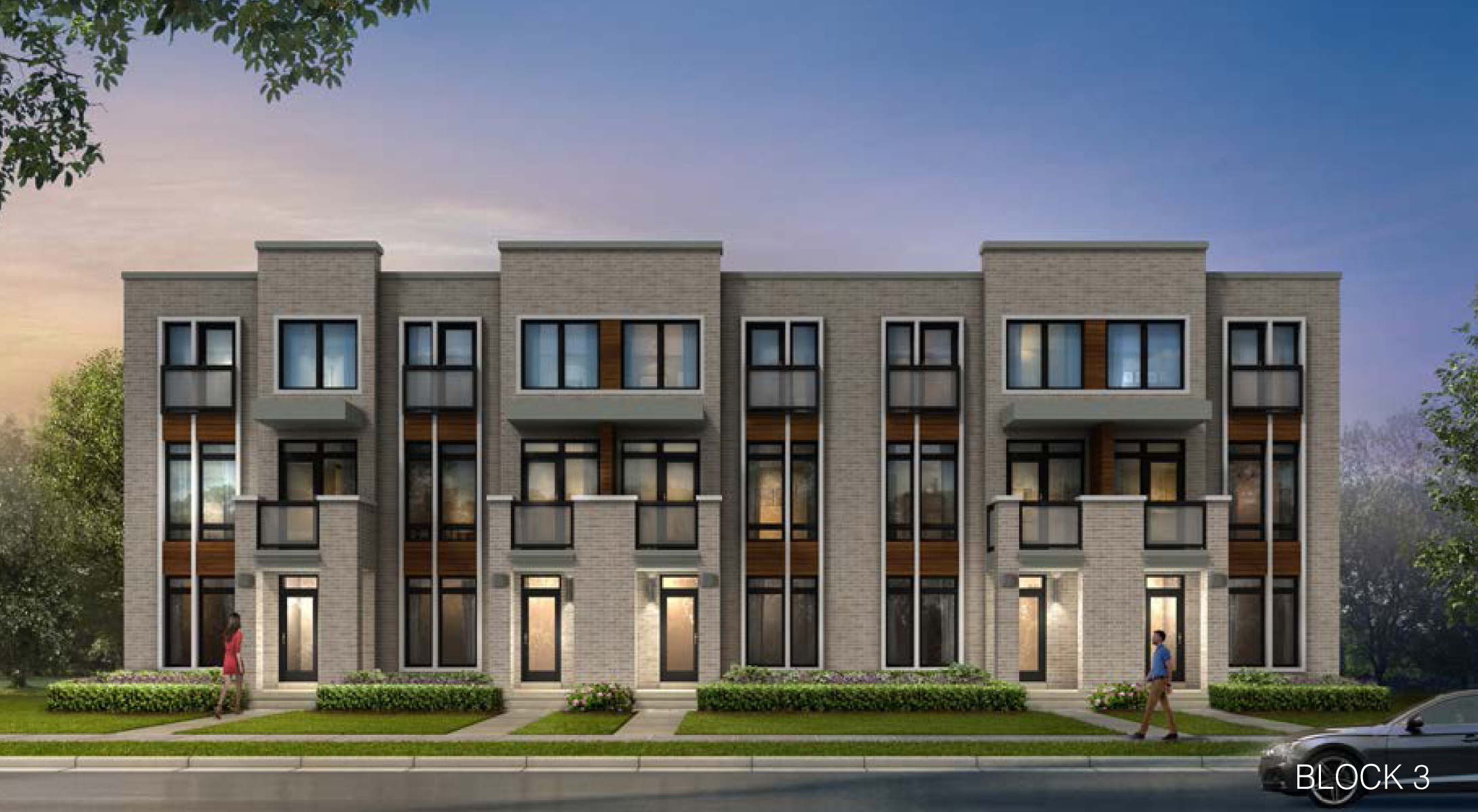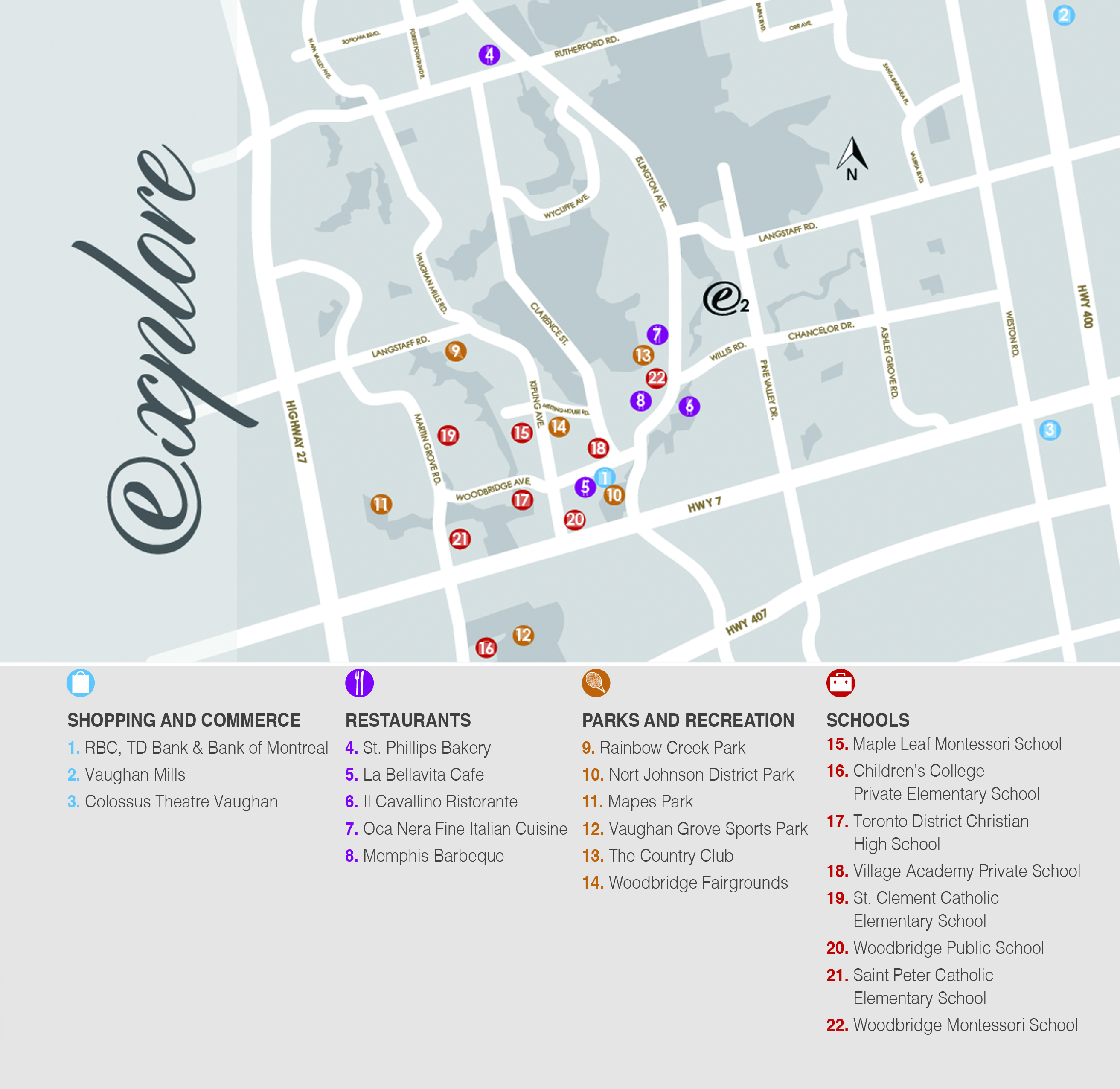Enclave 2 Townhomes of Pine Valley is a stylish new community of luxurious
3-storey townhomes built by City Park. This new development consists of 22
homes located at Pine Valley Drive & Wills Road.
Special pre-release incentives are available! Located in a prime location next to all amenities, entertainment district, highway 400 / 407 / 427, TTC & Vaughan Metropolitan Centre.




